We are finalizing the finishes and colours for Crystal’s white kitchen (see the before pics here). These are the two options we discussed.
Option 1
Marble looking quartz with off-white cabinets and a walnut island with light floors (rift white oak), here are some inspiration pics.
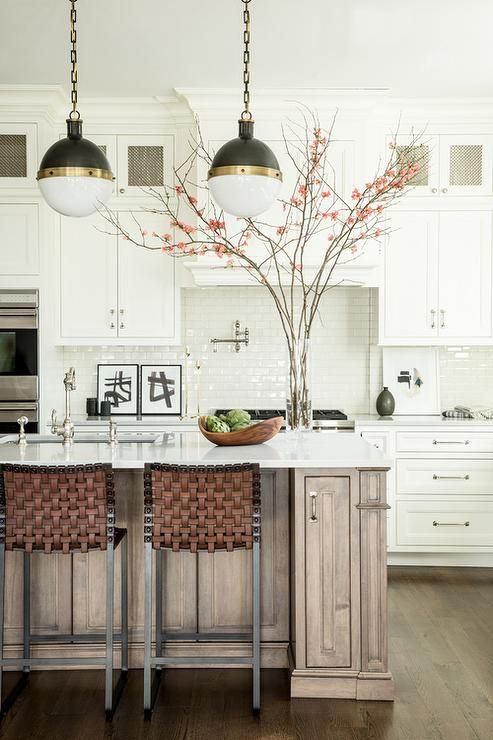
Via DecorPad
This floor is darker than what we are installing but this is the idea (above).

via Pinterest
We are installing hardwood floors (NOT REMOTELY GREY TILE) but the rest of this kitchen fits into option 1.
Here’s another lovely stained island and white kitchen but what do you say about the tile (above)? What is happening in comparison to the white kitchen? And what’s the neutral undertone of the floor tile? Leave your assessment in the comments.
Option 2
Absolute black countertops, true-white cabinets and rift white oak hardwood floors.
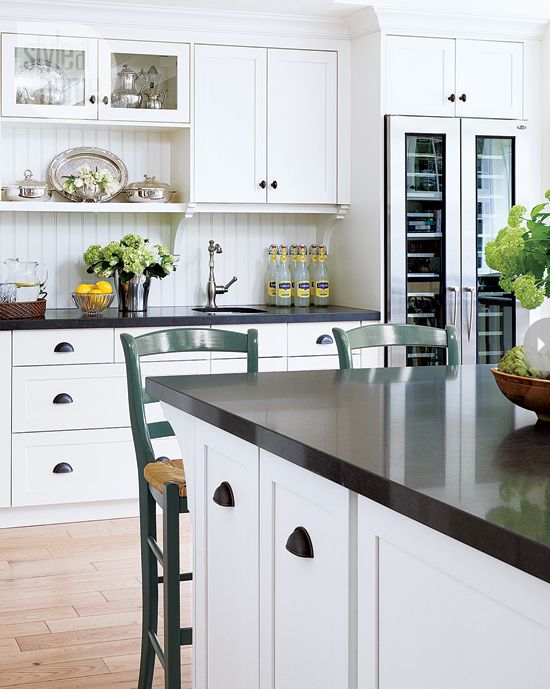
via Style at Home
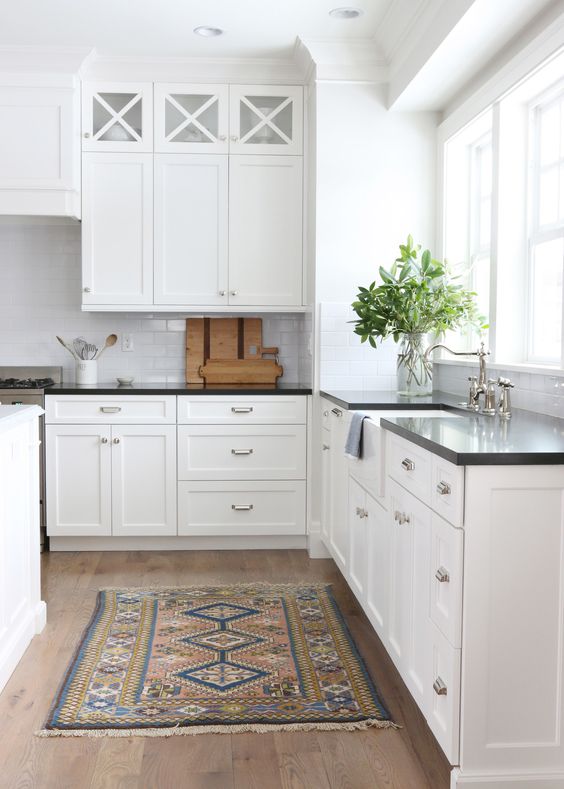
Via Studio McGee

Via Luxe
Which would you choose? Crystal likes the black countertops because she thinks it adds a more masculine element to a white kitchen so that’s what we’re doing.
The last three kitchens don’t have any grey in the flooring making them classic because you can’t identify the trend in which they were installed.
Terreeia and I are in Cabo for 10 days, and we brought my Mom, she’s never been to Mexico so she’s excited (and isn’t my wifey generous to allow my Mom to come along 
After doing two events almost in a row in Vancouver and Dallas, we are ready for some rest and relaxation!

Photo by Maria Killam
Tracey emailed me this note with her review of the Vancouver course in February:
“Thank you Maria and team for a fantastic course in Vancouver!! Love, love that through your course I now feel confident to articulate my design choices, together with the visual component of your colour boards, to ensure the client has clarity on both the design process itself and on the value of the design services provided.
This course has reignited my passion for interior design and especially the “business” of interior design. Thank you!” Tracey Menchions Design
Don’t forget to weigh in on the colours in that second kitchen and which kitchen you would choose!
If you would like to transform the way you see colour, become a True Colour Expert.
If you would like your home to fill you with happiness every time you walk in, contact us! We would love to help you choose colours, select the right combination of hard finishes or create a plan to pull your room together. You can find our fabulous e-design consultation packages here.
Related posts:
Interesting to Classic Kitchen Counter and Backsplash Makeover
White Kitchen Cabinets for the Most Timeless Kitchen
Ask Maria: Help! I Don’t Want the Same Kitchen as Everyone Else!
The post Two Classic White Kitchens To Copy appeared first on Maria Killam.


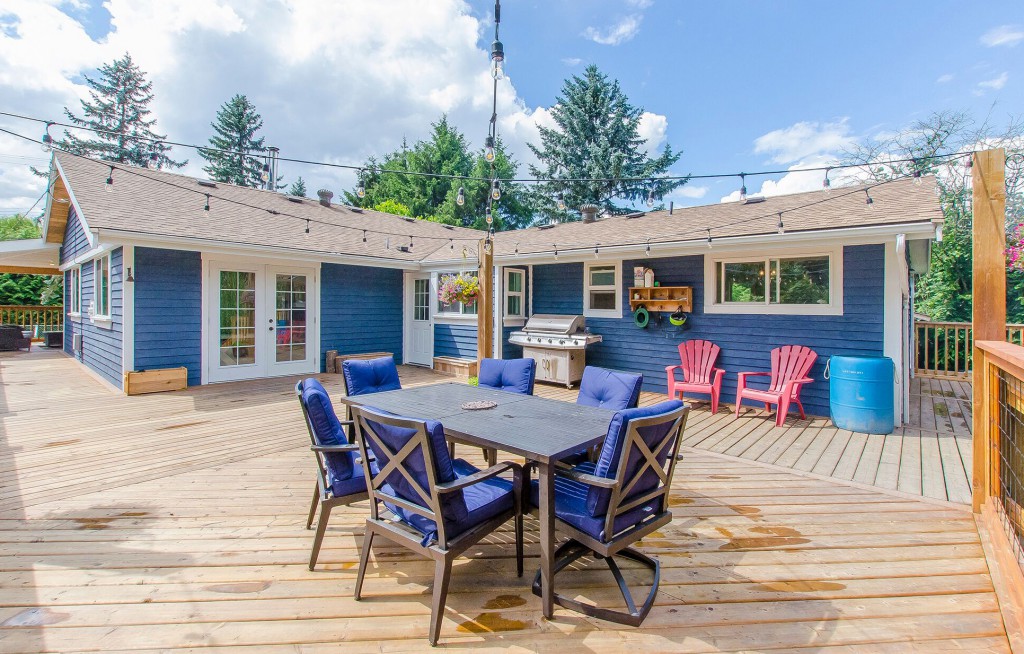




















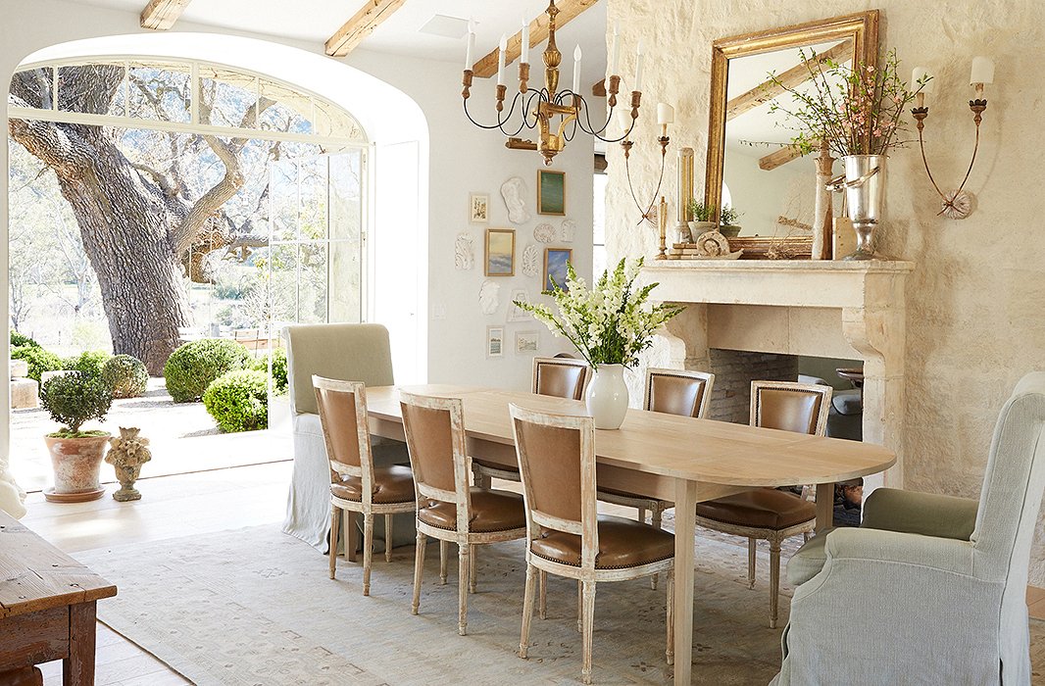








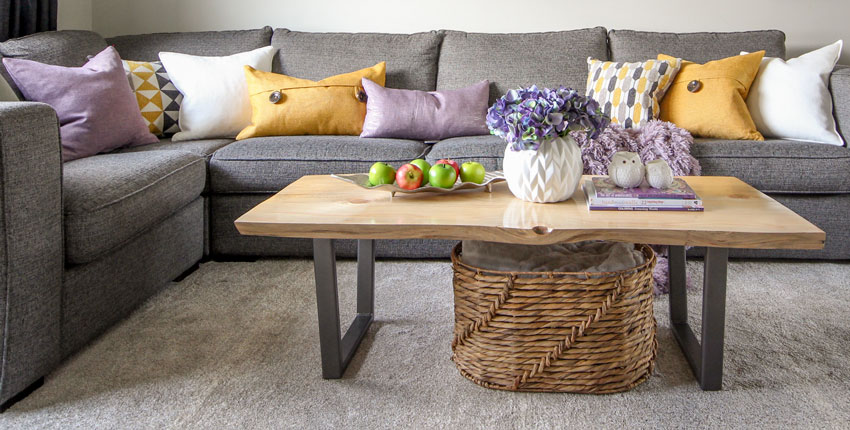
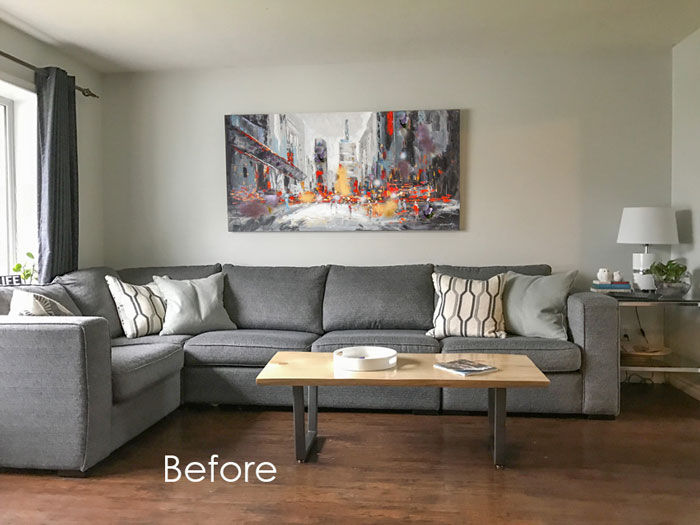













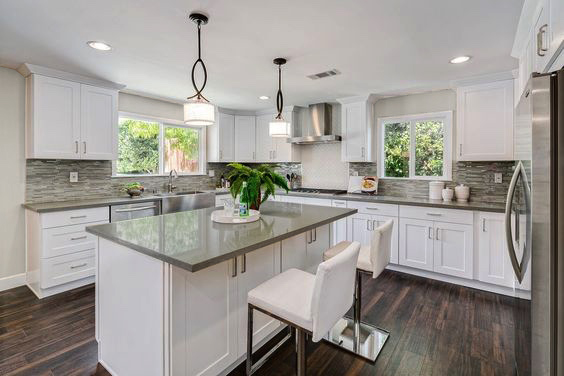
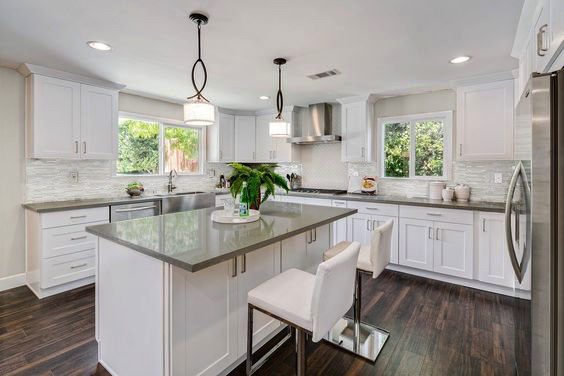
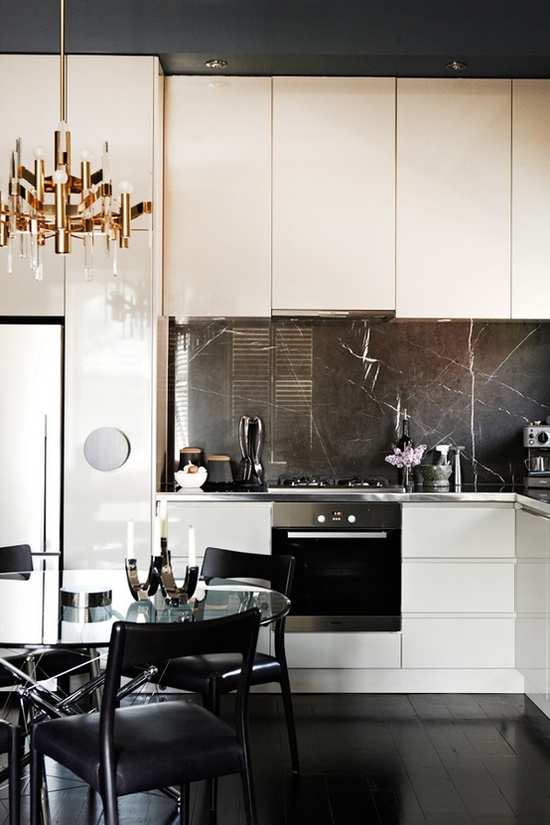



















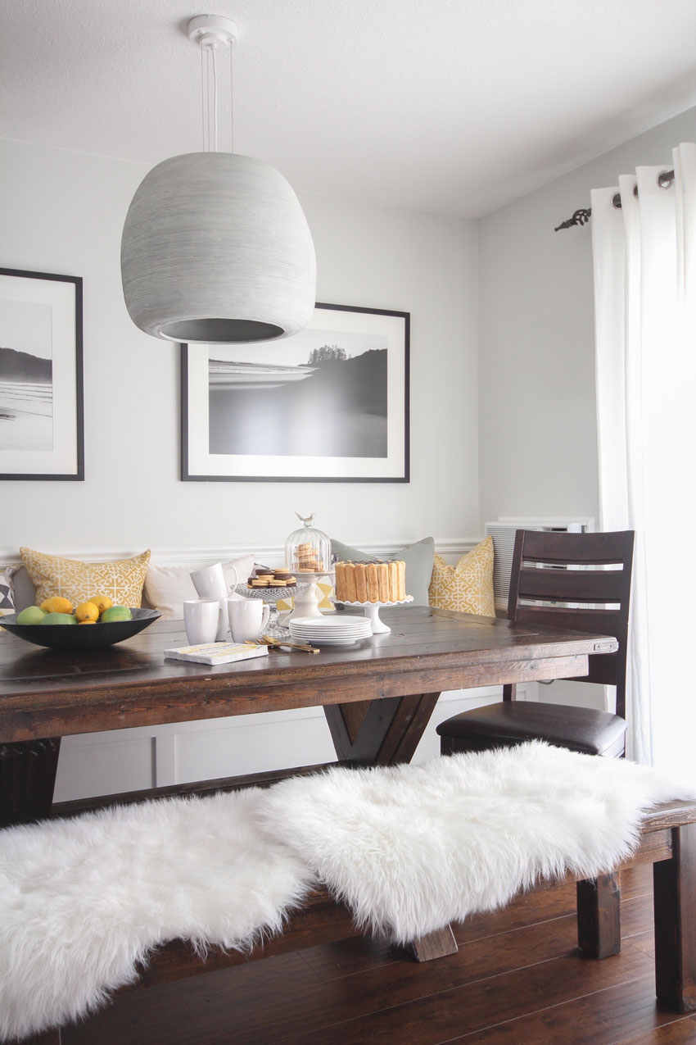



























































































 After – love the herringbone tile surround!
After – love the herringbone tile surround!







 After – cozy, pretty photo
After – cozy, pretty photo









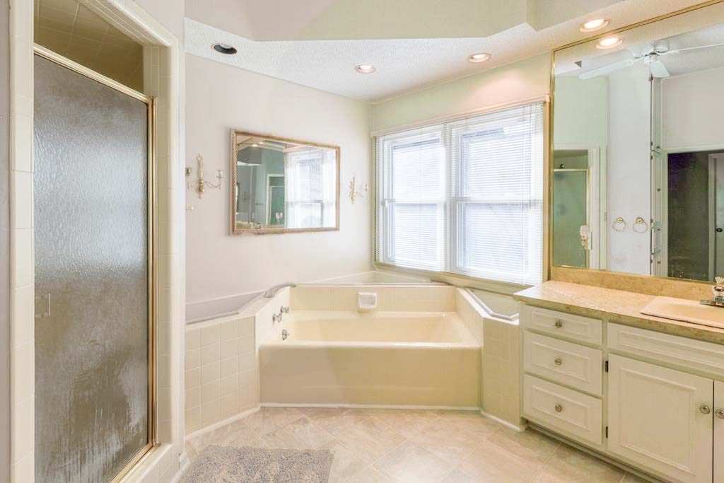

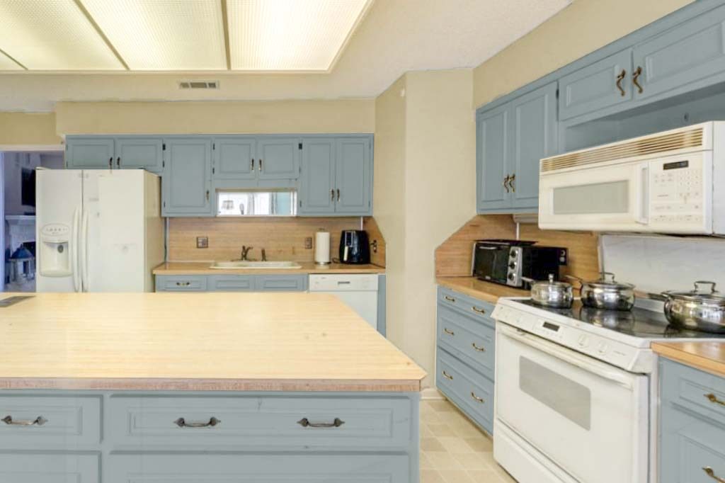
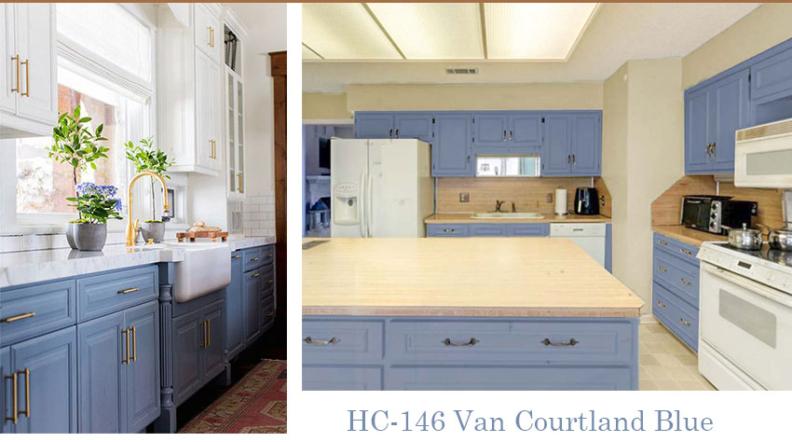

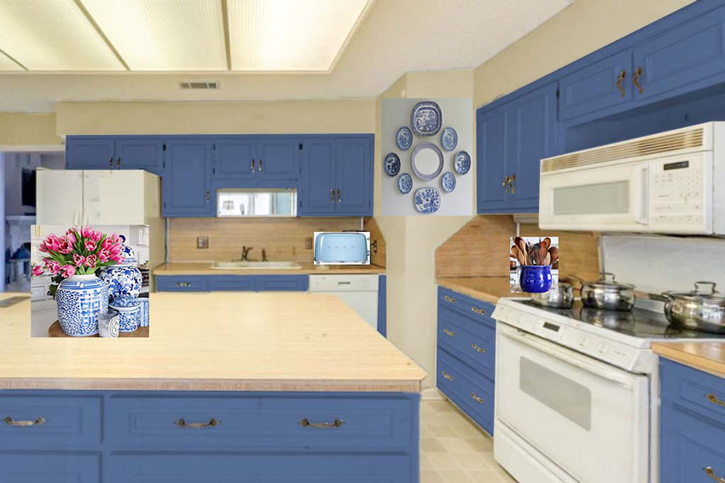
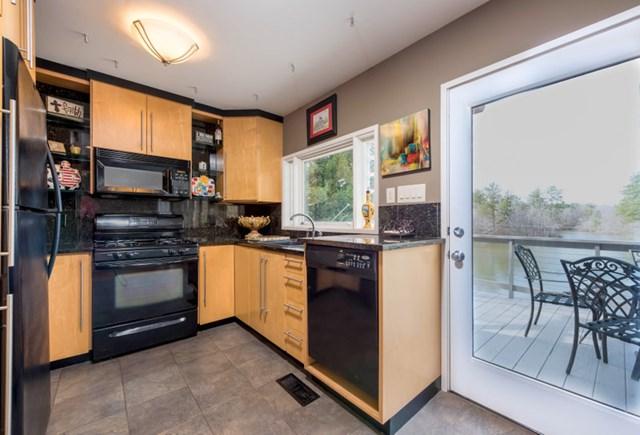

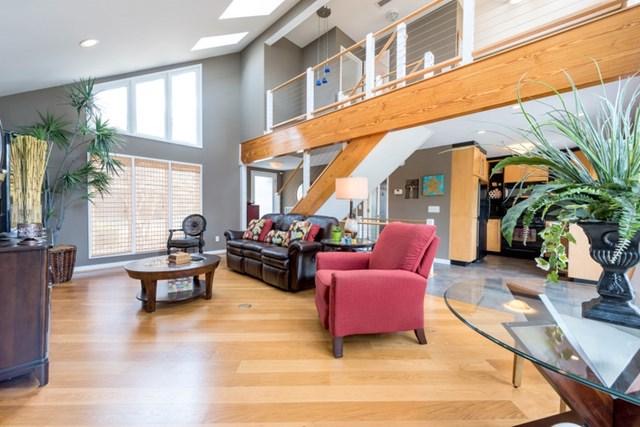



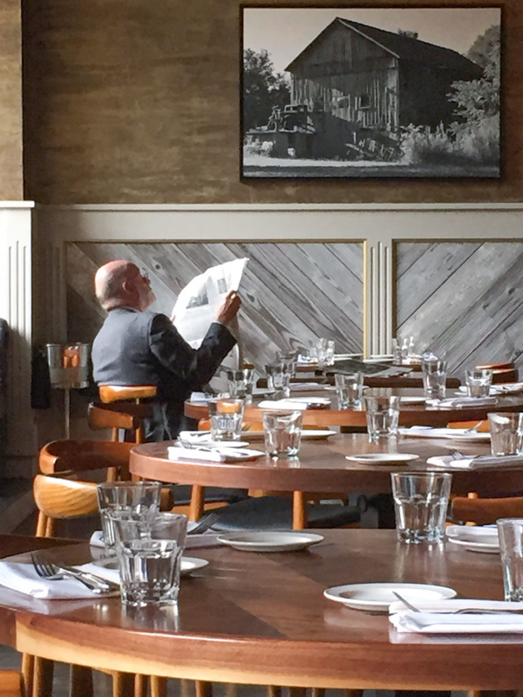
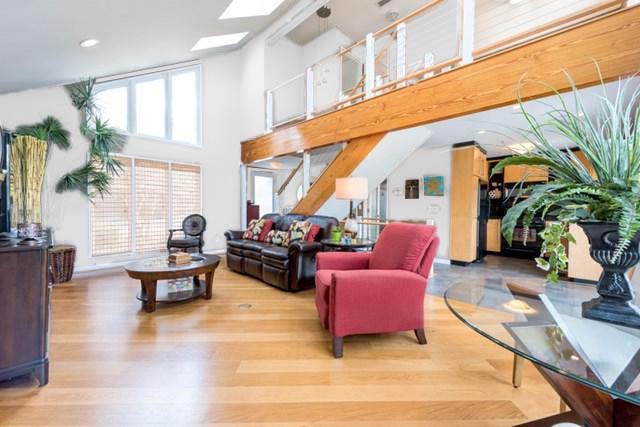

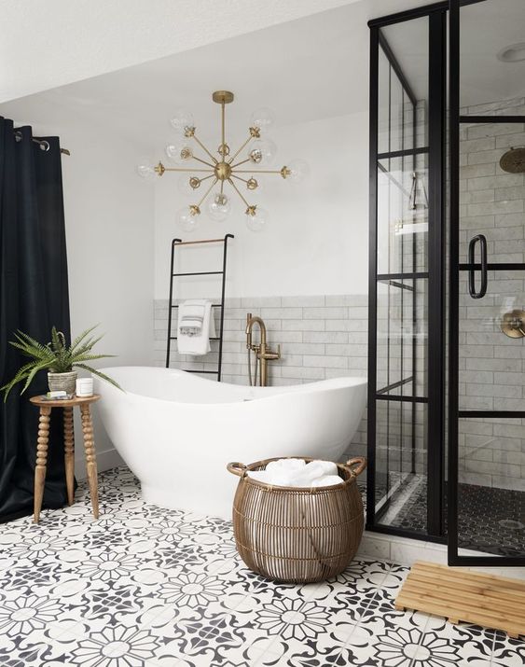
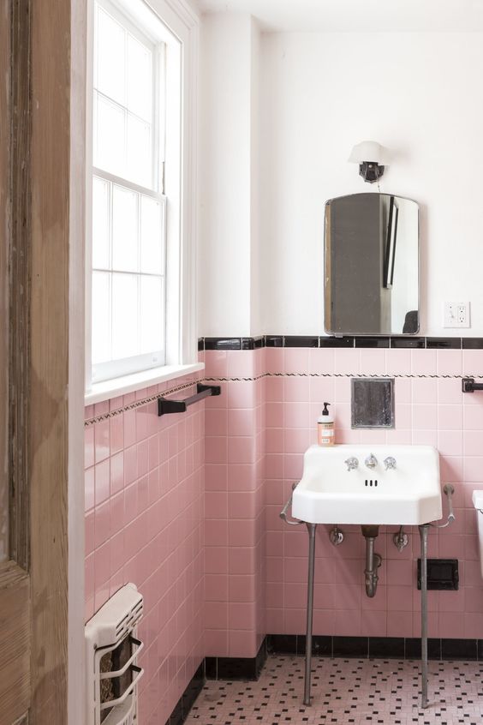










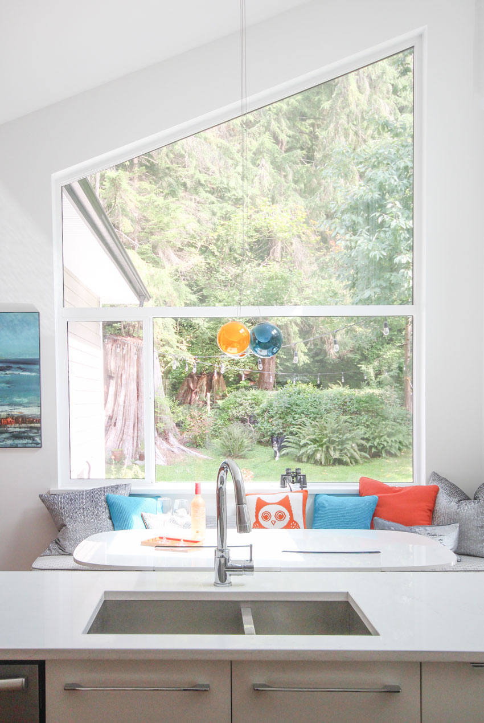
 Walnut Cabinets | Chandelier:
Walnut Cabinets | Chandelier: 











































































 And here’s my sweet sister Lea, happy in her newly decorated
And here’s my sweet sister Lea, happy in her newly decorated 










































